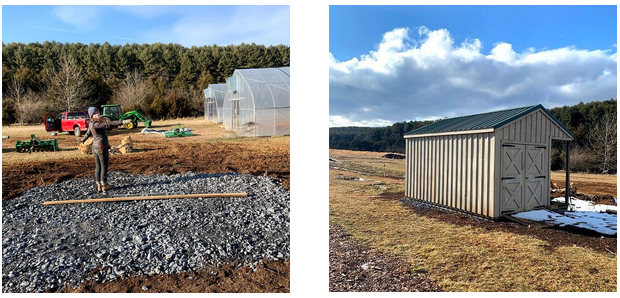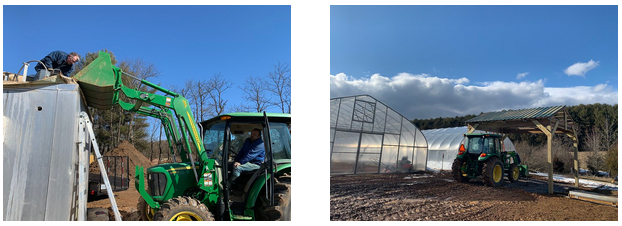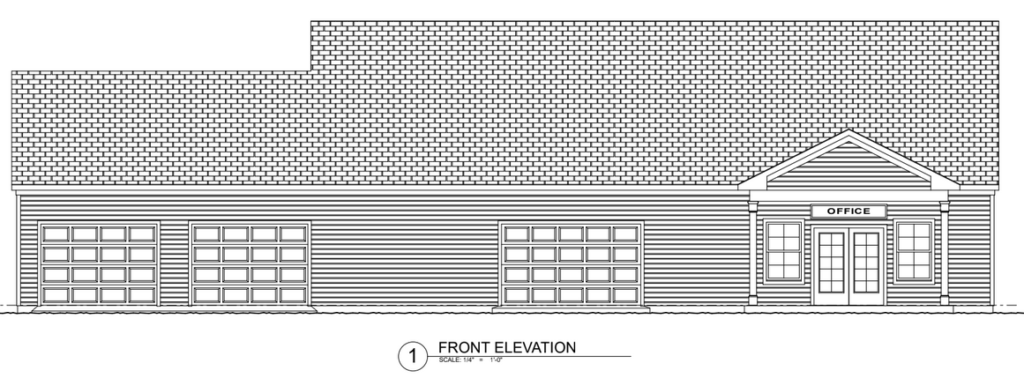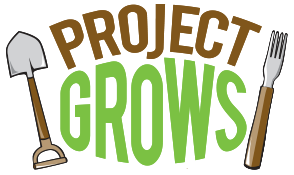The visioning and design process for The Barn at Project GROWS has finally come into focus after many years of dreaming how a new structure could help support food production and education on the farm. After collaborating on architectural renderings, revising engineering plans for HVAC, electrical, and plumbing, and obtaining the permits to attend to land disturbance and more, we’re thrilled to update you on our progress!
In order to situate the new barn on the land and simultaneously prepare the farm for another dynamic season of farm-food production (which this year will be happening alongside a season of construction and earthworks!) we’ve first had to attend to a lot of changes on the farm overall.
First, we deconstructed the deer fence and reset the fencing to encompass the high tunnels and extend the southwestern boundary.

Then, we relocated the tool shed to the center of the farm,

moved the walk-in cooler to a temporary location, and rebuilt the ramada shed roof between the high tunnels for greater utility long term.

We’ve also created a new public entrance off of Berry Farm Road on the southwestern side of the farm with a driveway and parking area. This will be useful for the majority of the traffic coming onto the farm. During construction, this will also enhance safety and orient visitors to an alternate entrance.

We are also making numerous amendments to how we think, move and function for efficiency, safety, learning, and fun across the whole of the farm!
Barn Raising: In Stages

The Barn at Project GROWS is a multi-stage project with the initial focus to build out the overall structure along with the outdoor educational kitchen for farm guests of all ages and abilities and the GAP-certified produce processing area. This initial build out will also include restrooms for farm guests and staff, walk-in coolers, commercial sinks, and processing and packing systems supporting food safety and worker comfort in all seasons and weather.
The second and final stage is the build out of the infrastructure and amenities for the on-farm offices and meeting supporting the whole of the GROWS team.
We are actively seeking to fund the completion of this final stage and welcome your generous support!
Our Gratitude

We want to express our gratitude to YOU and the team of donors and partners who have brought us to this place in the creative work to build the barn.
A special note of recognition to Jeanne and Dave Geiman and The Geiman Family Fund for their generous lead gift for this project! Thank you Jeanne and Dave for your visionary leadership!
We want also want to convey our appreciation to the talented tradespeople who have been supporting this transformational work at the farm to date:
Willie and Gary of Willie’s Lawn and Home Care; BlueLine Architects; Good’s Services; Balzer and Associates; ATEK Environmental and Soil Testing; Creekside Builders; Altenergy; VDOT; Cattlemen’s Supply; Mountain Valley Structures; Helmuth Builders Supply; Cline Electric; Andrew Bartley; Dominion Energy; Augusta Utilities; Jennifer Whetzel of Augusta County; the Community Development and Public Works Departments of Augusta County; …and Laura Faircloth and her amazing Project GROWS Farm Team!
